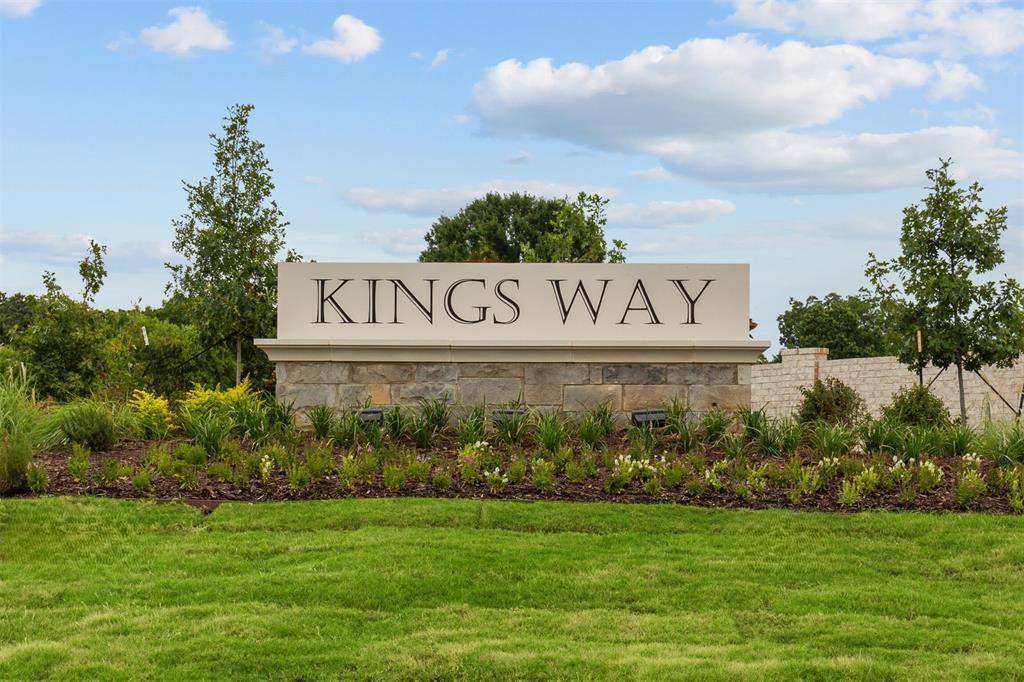3413 Kingdom Drive Denton, TX 76208
UPDATED:
Key Details
Property Type Single Family Home
Sub Type Single Family Residence
Listing Status Active
Purchase Type For Sale
Square Footage 1,763 sqft
Price per Sqft $208
Subdivision Kings Way
MLS Listing ID 20982480
Style Traditional
Bedrooms 3
Full Baths 2
HOA Fees $750/ann
HOA Y/N Mandatory
Year Built 2025
Lot Size 7,013 Sqft
Acres 0.161
Lot Dimensions 52x119x64x119
Property Sub-Type Single Family Residence
Property Description
This exceptional single-story home features:
3 bedrooms
2 full bathrooms
Flex room
Open-concept living space
Granite kitchen countertops
The appealing layout provides a comfortable flow between rooms while maintaining privacy where needed. The owner's bedroom offers a peaceful retreat with a double-door entry into an en-suite bathroom. Additional bedrooms provide ample space for family members or guests.
This new construction home combines style and functionality with its open-concept design that creates an inviting atmosphere for gathering with family and friends. The kitchen seamlessly connects to the living area, making entertaining effortless while allowing the cook to remain part of the conversation.
Built by M-I Homes, this property demonstrates quality construction practices and thoughtful design choices. The home's interior features contemporary elements that balance aesthetic appeal with practical living.
Located in Denton, this home puts you in proximity to local parks and recreational areas where you can enjoy the outdoors. The King's Way community offers a welcoming atmosphere with conveniences nearby.
Experience the benefits of new construction with this Quick Move-In home that requires no updates or renovations. Contact our team to learn more about 3413 Kingdom Drive or to schedule your in-person visit!
Location
State TX
County Denton
Community Greenbelt, Perimeter Fencing, Sidewalks
Direction Take I-35W N to I-35 Frontage Rd - U.S. 380 Truck in Denton. Take Exit 470 from I-35 N. Take Loop 288 E to Kings Way. Turn left onto Kings Row, then turn left Royal Throne Ct.
Rooms
Dining Room 1
Interior
Interior Features Cable TV Available, Decorative Lighting, Granite Counters, High Speed Internet Available, Kitchen Island, Open Floorplan, Vaulted Ceiling(s), Walk-In Closet(s)
Heating Central, Natural Gas
Cooling Ceiling Fan(s), Central Air, Electric
Flooring Carpet, Ceramic Tile, Wood
Appliance Dishwasher, Disposal, Electric Oven, Gas Cooktop, Gas Water Heater, Microwave, Plumbed For Gas in Kitchen, Tankless Water Heater, Vented Exhaust Fan, Water Filter
Heat Source Central, Natural Gas
Laundry Utility Room
Exterior
Exterior Feature Covered Patio/Porch, Rain Gutters, Private Yard
Garage Spaces 2.0
Fence Wood
Community Features Greenbelt, Perimeter Fencing, Sidewalks
Utilities Available City Sewer, City Water, Community Mailbox, Curbs, Individual Gas Meter, Individual Water Meter
Roof Type Composition
Total Parking Spaces 2
Garage Yes
Building
Lot Description Few Trees, Greenbelt, Landscaped, Many Trees, Sprinkler System, Subdivision, Water/Lake View
Story One
Foundation Slab
Level or Stories One
Structure Type Brick
Schools
Elementary Schools Hodge
Middle Schools Strickland
High Schools Ryan H S
School District Denton Isd
Others
Restrictions Deed
Ownership MI Homes
Acceptable Financing Cash, Conventional, FHA, VA Loan
Listing Terms Cash, Conventional, FHA, VA Loan
Special Listing Condition Deed Restrictions
Virtual Tour https://www.propertypanorama.com/instaview/ntreis/20982480




